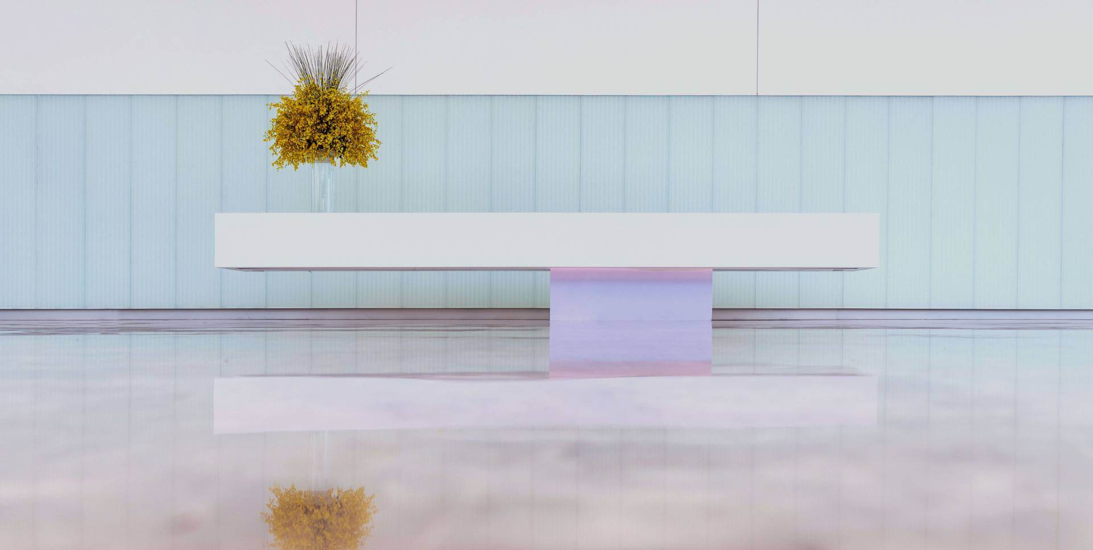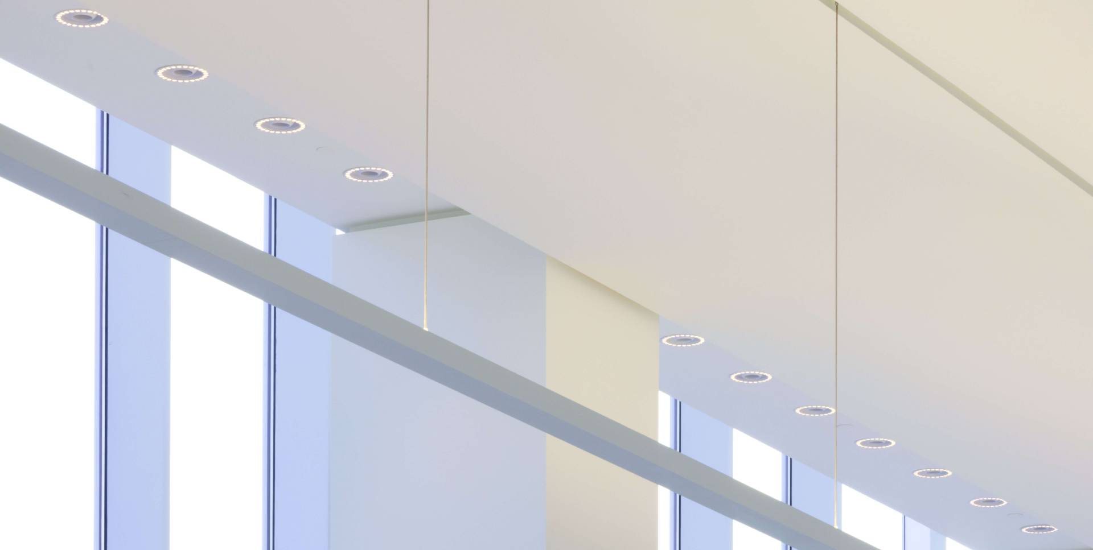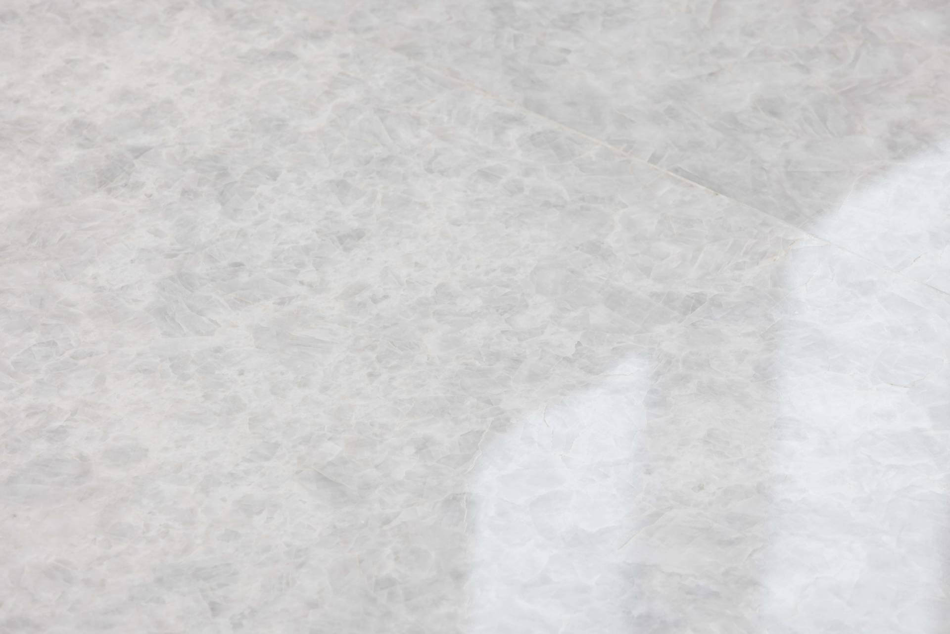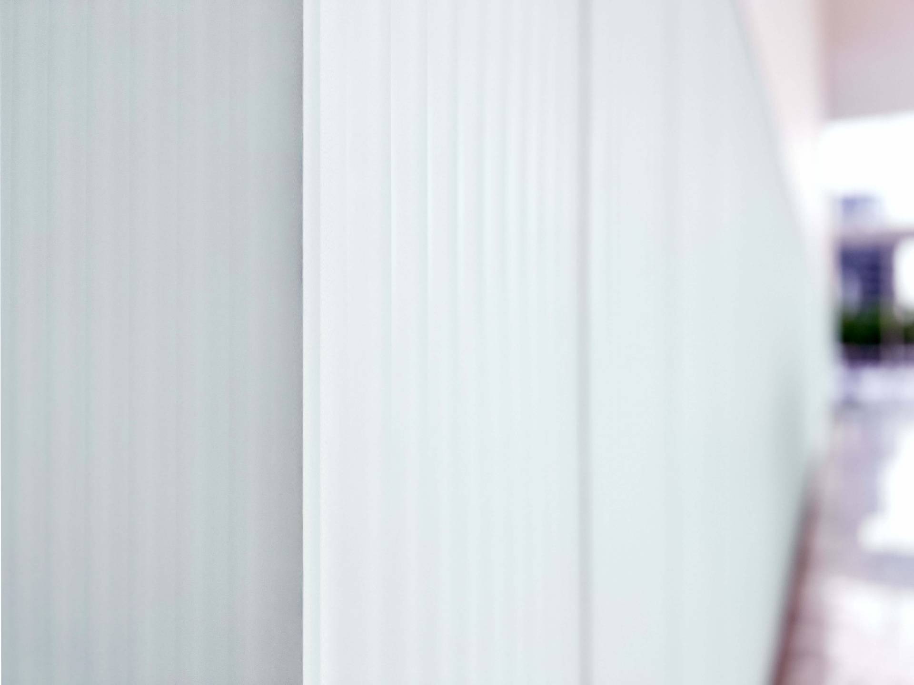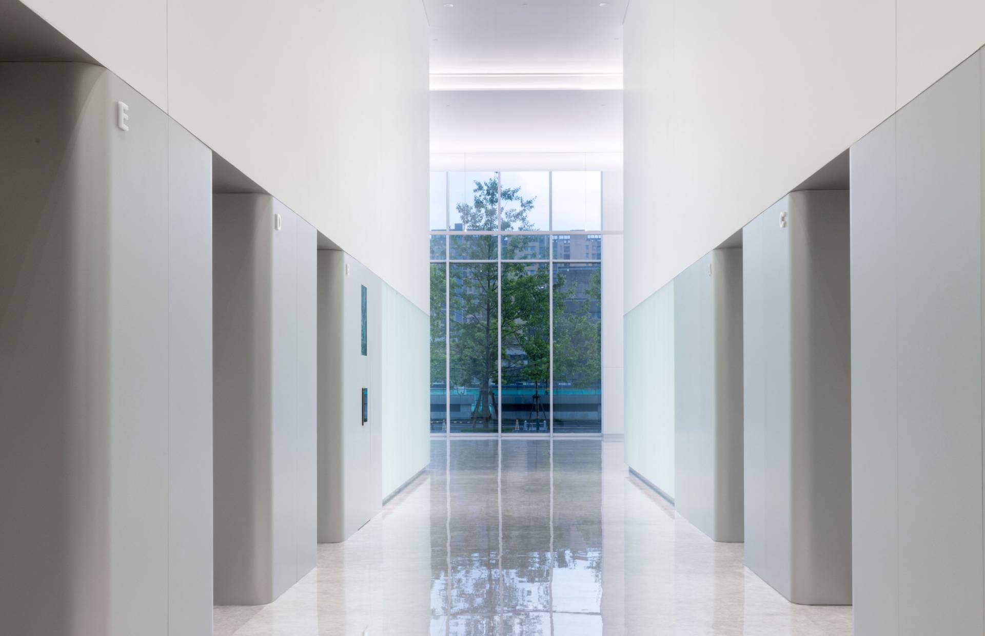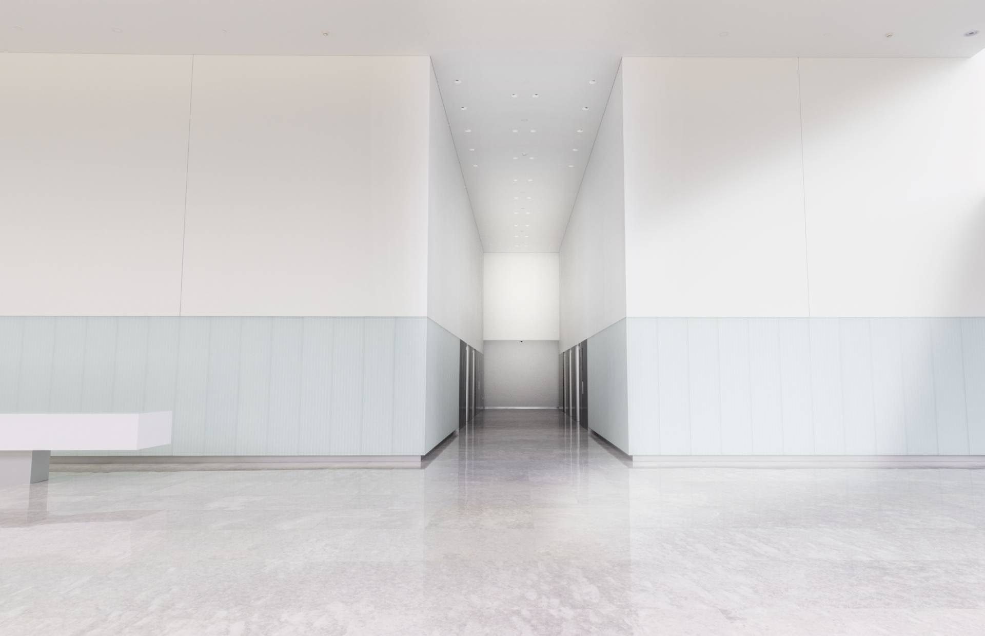"La semplicita' è l'ultima sofisticazione"
—— Leonardo da Vinci

Refined Minimalism
Pure Space
Minimalism
Full of imagination
Polished and pure
Crystal-clear glass, unimpeded sunlight, and the seamless connection of interior and exterior
Here is an opened vessel with boundless imagination
The Lighting Solution
The work of lighting design is not only about putting on a coat for the building, it is more like exercising the body of the building and enriching the soul of the building. This is an inspiring work of art.
——
8'18" Georges Berne

Indoor lighting should not be added at the last step like all interior decorations, but instead should be designed and implemented together with the whole building at the very beginning to form a perfect solution.
Walking into the Winland lobby, one feels that the sunlight extends from the outside into the interior, the boundaries of the architectural space are not obvious, and temperature and light are naturally connected and integrated.


Suspended Visual Balance
The design prowess that presents the marble desk
The suspension adds a strong visual impact and challenging the concepts of structural design.
The reception floats mid-air with its own asymmetry that complements the irregular symmetry of the interior layout and tower designs.
The Cantilever
In the lobby,
the combination of volume and space
creates a visual balance of comfort.
At the same time, it echoes the irregular yet symmetrical design of the Tower Boxes
This installation artwork can be enjoyed the moment one walks into the lobby.

Experience the Intangible
Although invisible, the fluctuation of temperature can arouse discomfort.
Diffusers have been intentionally mounted close to the glass façade.
There is a row of nozzles up and down.
An invisible air curtain is formed at the entrance, isolating the temperature difference between indoor and outdoor, and airflow is circulated to ensure an even indoor temperature.
A special design for the diffuser avoids any discomfort from direct wind.
This imperceivable movement offers a peaceful experience.


Distant Imagination —— Frozen Lake Baikal
The only natural material used in this project is excavated from deep under the earth where it took eons to form,
Its greyish surface is highlighted with light blue capillaries which form a pattern that resembles the cracks in the ice of Lake Baikal.
Crystal-like ice flowers form natural textures
Pale blue in cold grey like the snow covered frozen Lake Baikal

Glowing as the jade
High-transparency multi-coloured glazed glass is the only embellishment within the space at present
The finely treated wall
features a pleated pattern
the surface is treated using oil sands
giving the wall an extremely beautiful, polished, and textured look
Precisely angled lights
casts subtle and playful shadow,
enriching the lighting layers within the space


Lights and shadow over a background of white
The minimalist white walls underwent multiple procedures, including chromatic aberration assessment, particle size analysis, and reflectivity tests, so that simply the reflection of light makes the space bright and airy.

The Elevator Hall
The elevator area extending from the lobby is adorned with modern materials
Different materials designate different spatial functions
Lines enhance the contours of the space
The smart elevator dispatching system and the minimalistic language introduce a simplicity and tranquil touch to the space
more


