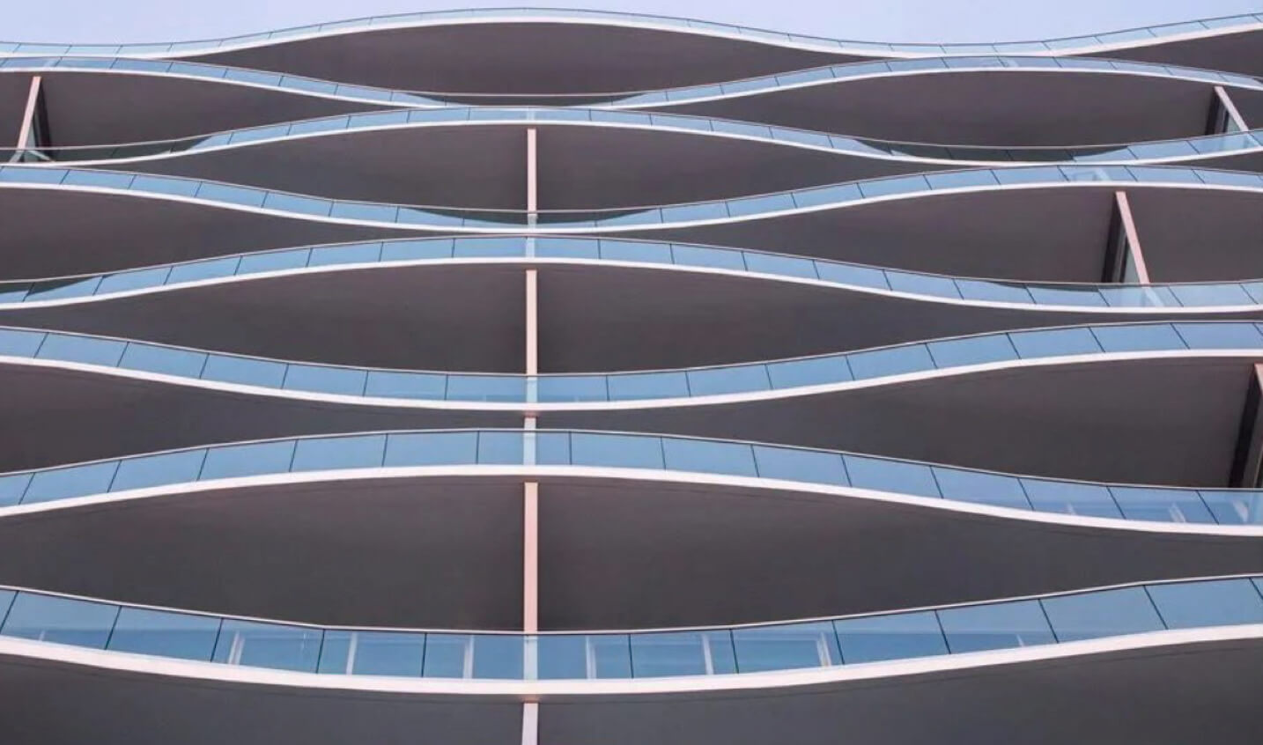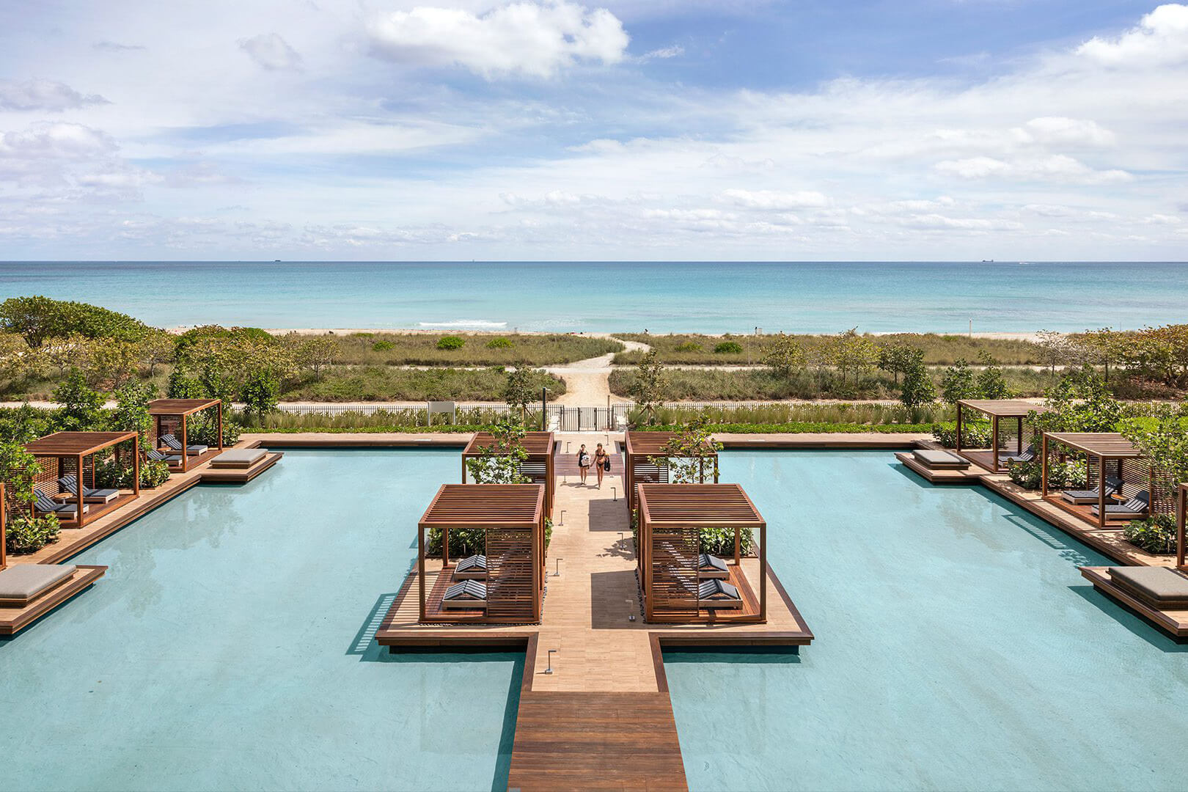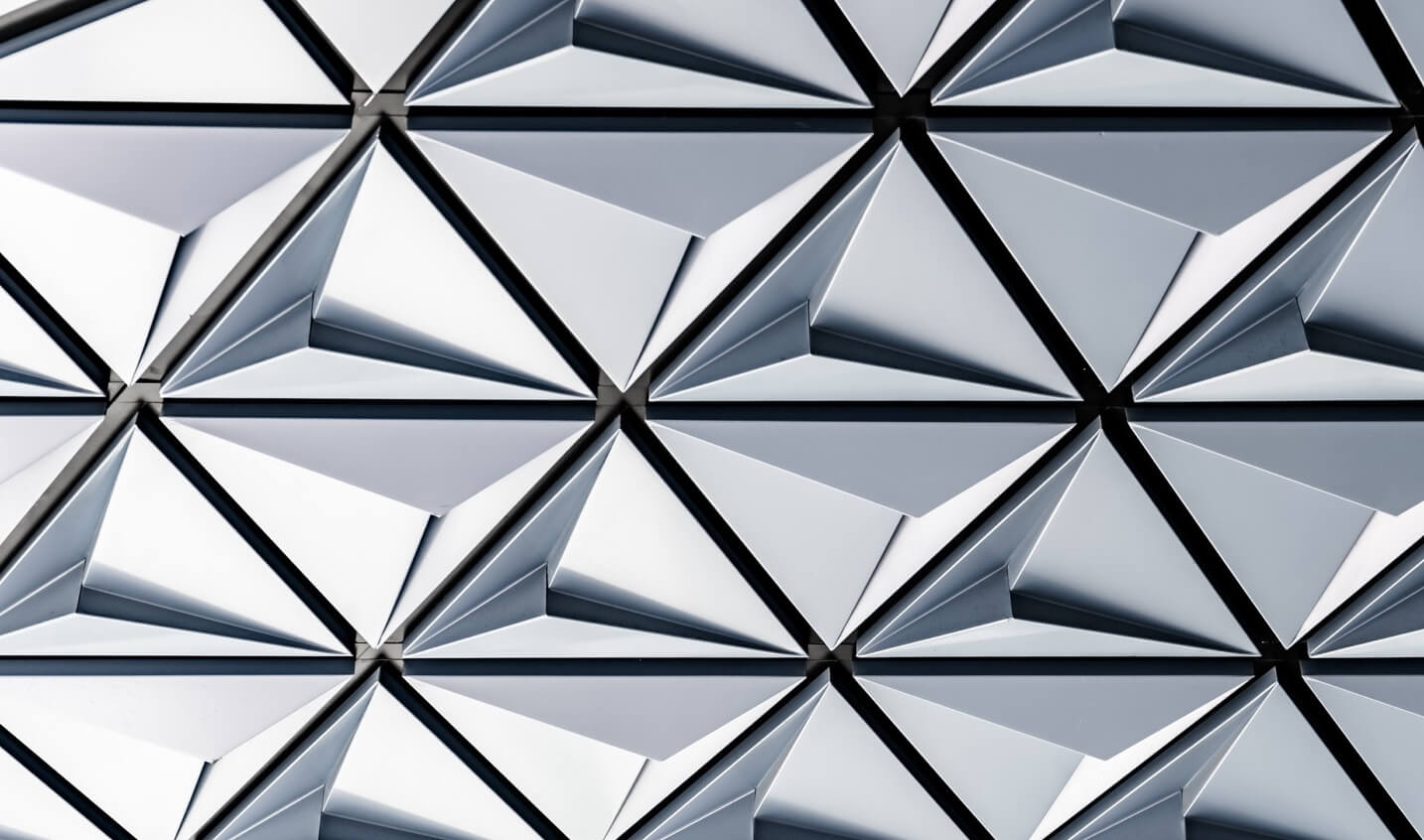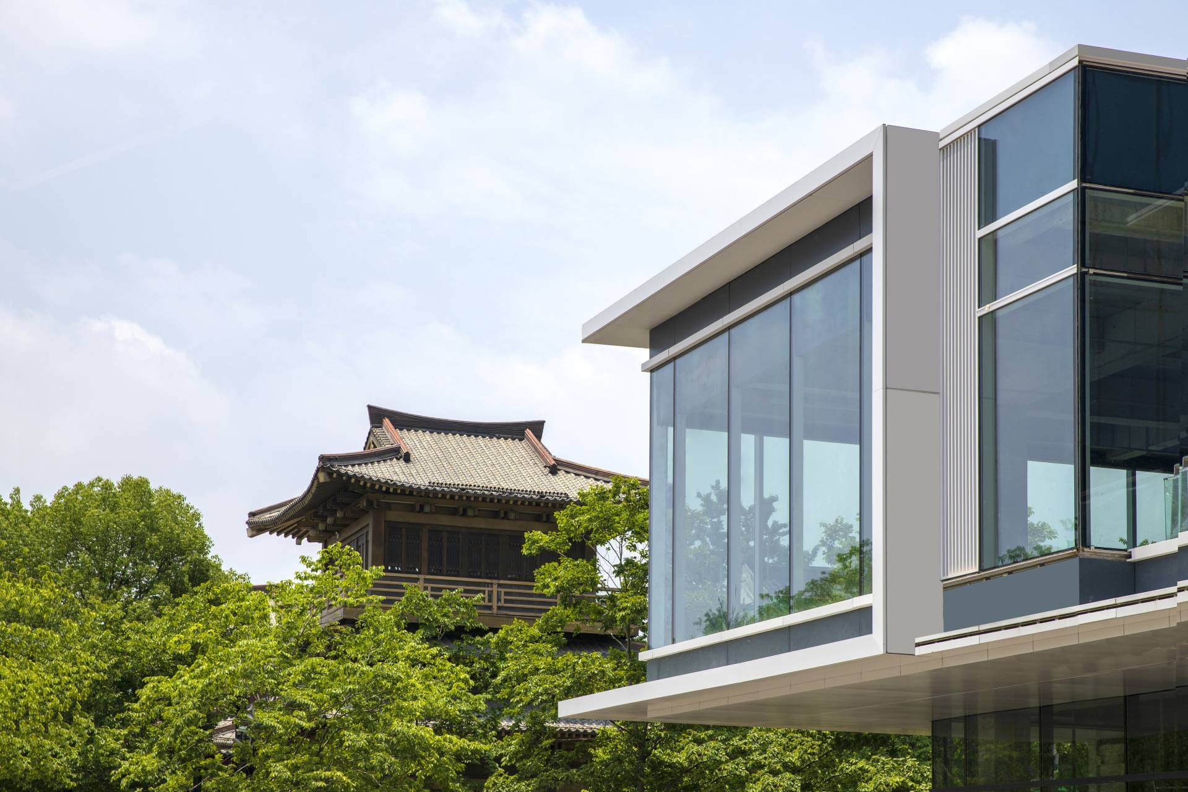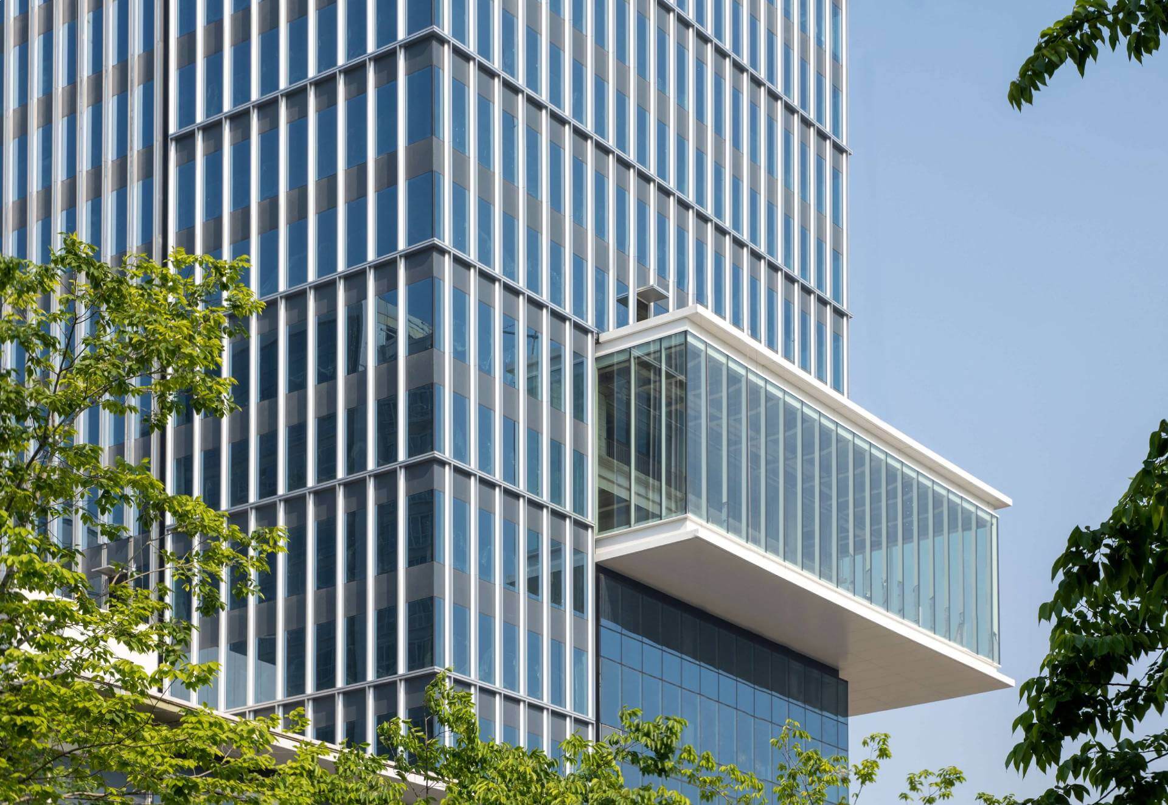A building's layout honed by8architecture firms over3years' time
A building's layout honed
by8architecture firms
over3years' time

Embracing Change
Our motto is to not let ourselves be hemmed in by a given style. We deem self-repetition to be detrimental in matters of style.
All our projects are site-specific, dictated by a given site's distinctive context, environment, and culture. Inspired by sights and sounds, as well as the history of the site in question, our designs adhere to certain principles such as visual texture and straightforward geometrical design. Otherwise put, a given function may be achieved through simple lines.

Buildings are at the service of the space
The space always takes priority over the building
The Forbidden City, Beijing
The Forbidden City in Beijing consists of a series of courtyards and open spaces with palace buildings surrounding them. The whole palace complex is a veritable sequence of spaces, each one offering a different experience from the next.
Xiangjisi Temple, Hangzhou
The Xiangjisi Temple at the southern end of the Beijing–Hangzhou Grand Canal is a temple complex of considerable scale.
Its spatial design greatly resembles that of the Forbidden City in Beijing, situated on the opposite side of the Canal.
A clear spatial hierarchy exists inside the temple, which is composed of multiple courtyards and wing rooms, making for an orderly and symmetrical layout.
The temple's central axis runs parallel to the Beijing-Hangzhou Grand Canal, establishing a link between the two. Further testament to this are its steps, which one ascends in parallel to the canal.
Winland Center, Hangzhou
The philosophy inherent in the site's vast outdoor space is further integrated into a contemporary project.
Its modern shape and form resulting in an equally modern building.
This is what inspired the design of Hangzhou Winland Center.
The layout of the site feels square yet elongated. By extending outward from the site's central axis, we created multiple open spaces. This resulted in a floor plan with three courtyards, whose symmetrical and inch-perfect structure corresponds to that of Xiangjisi Temple.
Trouble-shooting

Bernardo Fort-Brescia,
co-founder of architecture firm Arquitectonica
we are always thinking
What the next world needs
what are we going to solve
We seek a balance between history, present and future
What the next world needs
what are we going to solve
We seek a balance between history, present and future
In our capacity as architects, we are highly meticulous about ways to design a durable building alongside historical temple.
With the building's height as tall as planned in the original designs, we felt it would dwarf the adjacent temple. After assessing the potential impact of this height discrepancy, we believed the building had to be further removed from the temple.
We therefore decided on a 30-meter margin on the side adjacent to Xiangjisi Temple, so as to leave more 'breathing room' for the temple and lend visibility to the skyline. A truly unique feat.
This 30-meter margin determines the proportions of the site's final designs, while also affecting the utilization and the floor-area ratio of the remaining areas. This is the core difficulty we need to resolve in our designs.
On the side of the building adjacent to Xiangji Temple, we've designed a 'gallery street', which serves as a transition zone. This cluster of galleries runs parallel to Xiangji Temple, their highest point reaching as high as 9 meters, echoing the dimensions of the neighboring temple. Owing to their elegant atmosphere, these galleries have become an important highlight of the project.
We've further accentuated the open spaces of these low-rise galleries, to help highlight access to the Xiangjisi Temple. Interlinking both sites helps to increase the project's openness and vitality.
Hangzhou Winland Center
Not merely a commercial project
But also a culturally significant one
Creating-Surprises

When it comes to design,
Myriad opportunities arise to create special moments
We are in pursuit of those 'aha-moments'
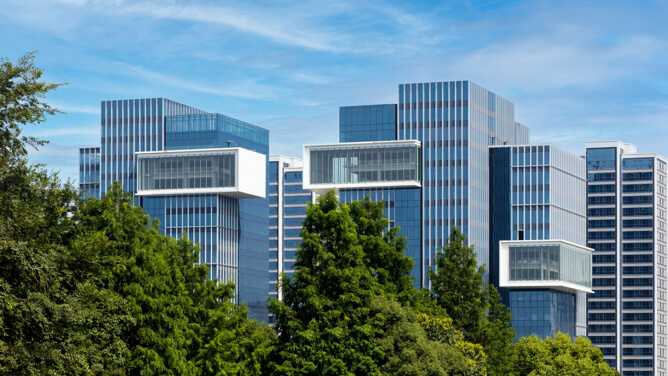
The office building is partitioned into seven sections: by dividing the main structure into seven equal parts, the towers end up looking more slender. I liken them to tree trunks that are grouped together, or a cluster of bushes, in which people are inclined to build treehouses or insert branches.
Segmenting the square-looking building into a cluster of blocks helps to mitigate the overshadowing effect of the building on its surroundings.

On three of the 'tree trunks', we designed transparent overhangs to help break through the confines of the main towers, allowing visitors to reach certain spots that would otherwise be inaccessible in a more conventional space. This helps people seize the moment, as if suspended or hovering in time.
Our objective was to create these favorable vantage points – 'boxes', if you will – from which people can observe the distinctive cultural ambiance of the building's surroundings. With different vantage points at varying heights and positions, these boxes offer splendid views of the neighborhoods, the canals, and a vibrant city imbued with culture and history.
more


